The SolidCast Building System
Designed for superior strength
The building solution is designed with reinforced concrete, post tensioned slabs, and a unique use of connections to create a monolithic building envelope.
7,000 psi reinforced concrete
Post-tensioned slabs
Meet any desired dead, live, wind, or seismic loads
A partial solution or complete building system
your building design may require one or more precast concrete components or a complete precast concrete building envelope. Whether it be footer/foundation, slabs, walls, or the completely integrated system, we are happy to make your project a success
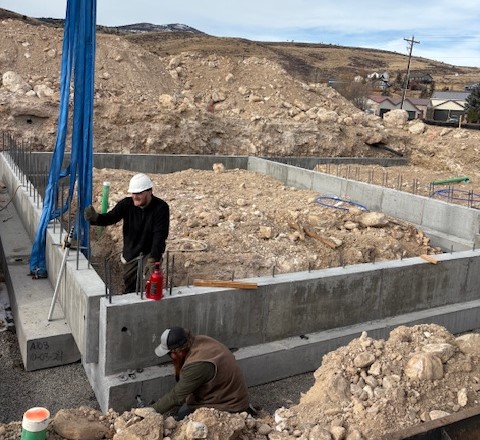
Footers & foundation walls
- Manufactured, delivered, and placed on-site
- Footers contain a levelling system. Once the entire foundation is level, connections are permanently welded
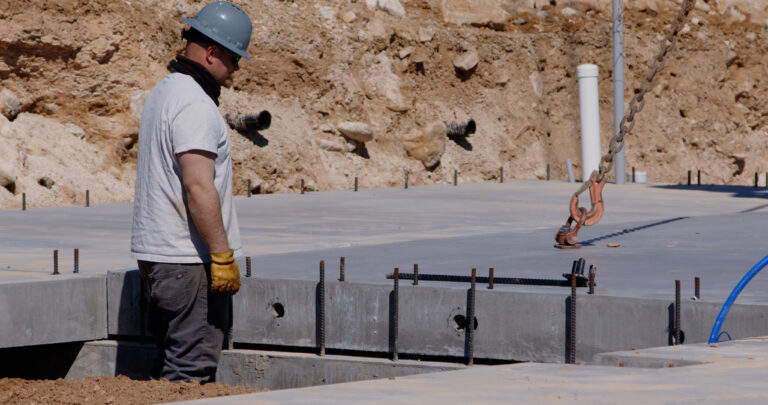
Main floor & garage slabs
- Manufactured, delivered, and securely connected to foundation walls
- Optional: electric radiant heating attached in voids on the underside of the panel for interior heating or outdoor snow melt
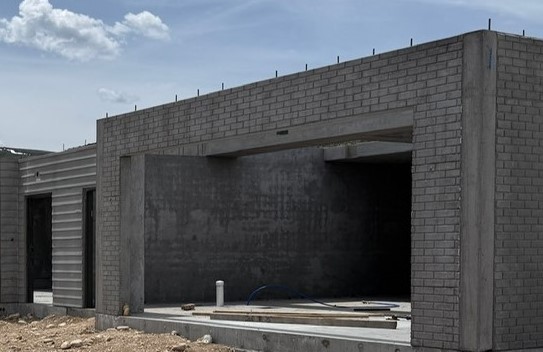
Wall panels
- Manufactured, delivered, and connected to the floor slab and foundation wall
- for multi-story buildings, the process is repeated, resulting in an interconnected system.
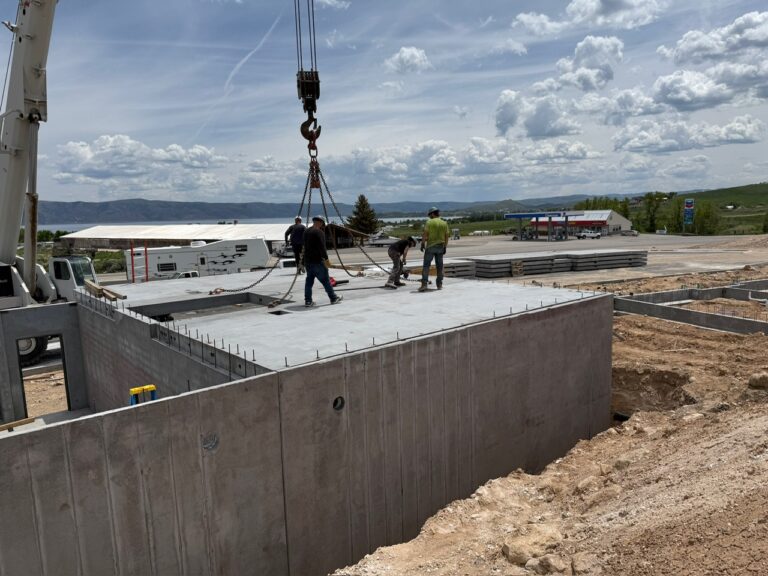
Insulated roofing system
- Manufactured, delivered, and connected to walls
- Insulated to meet or exceed R-value requirements
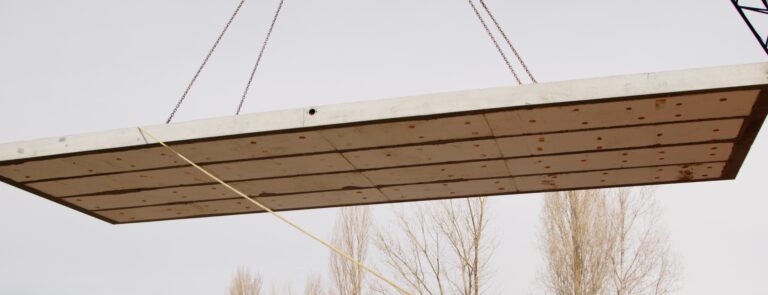
Precast slabs for patios & sport surfaces
- Similar to floor slabs with added keyways to interlock each panel. Post-tensioned to ensure your court or patio remains level and durable.
Making assembly faster than ever
Build with innovation
At SolidCast Structures, we build with precision, speed, and innovation.
Let’s bring your vision to life—stronger, faster, Cost effective.