Solidcast Structures
A fully-integrated, precast concrete building system
Unlike traditional construction with multiple suppliers, trades, and months of labor, Solidcast Structures deliver a complete, engineered system—precast footers and foundations with levelling system, precast floors with optional heating, insulated roofing and exterior wall panels for a complete non-combustible building envelope.
Stronger, faster,
cost-effective
SolidCast Structures delivers a faster, stronger, and more cost-effective building solution. Our engineered precast system is designed for durability, efficiency, and seamless installation, reducing construction time from months to weeks.
Superior strength – 7,000 PSI reinforced concrete, post-tensioned slabs, and uniquely engineered connections create a robust building envelope.
Rapid Installation – Precast components arrive ready to install, completing a typical single-family building envelope in weeks.
Cost-Effective – Concrete instead of wood combined with faster build time and lower labor costs means reduced financing costs, making SolidCast more affordable than traditional construction.
Products for any project
Solidcast Structures offer flexible solutions to meet your needs. Whether your goal is to eliminate poured-in-place footers/foundation or you desire to add a concrete slab, or walls and roof to create a complete building envelope, we’ll ensure your project is manufactured and assembled to meet your expectations.
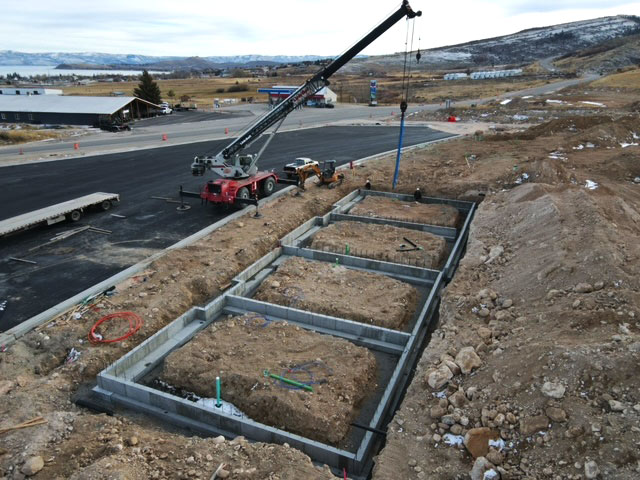
Footer/Foundation
We can provide the footer and foundation wall with embedded connections required to attach sill plates and floor joists.
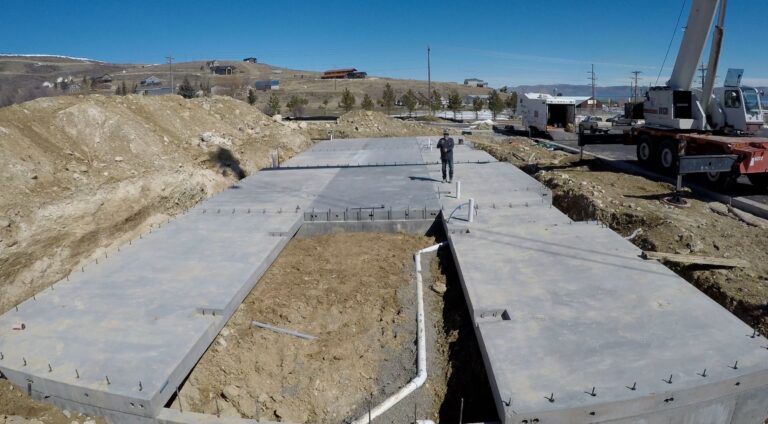
Footer/Foundation & Slab
We can provide footer, foundation, and inter-connected floor slab including all required block-outs as may be required for electrical or plumbing installation.
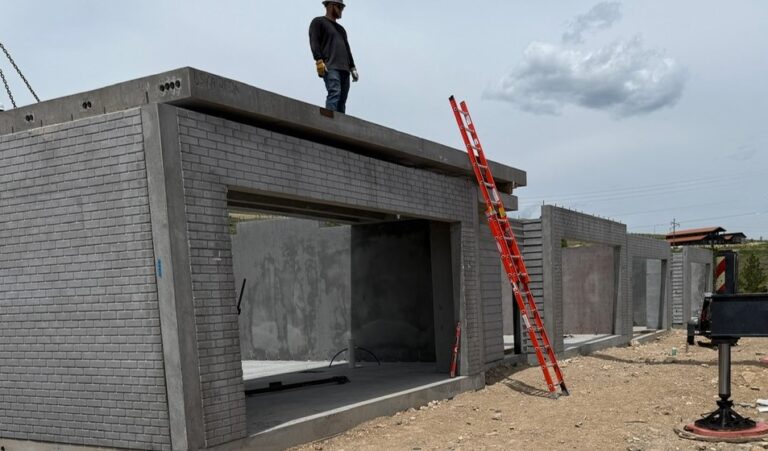
Footer/Foundation, Slab & Exterior Walls
We can provide footer, foundation wall, slab, and all textured and insulated exterior walls including any openings required for windows, doors, or exterior electrical/plumbing. We can cast connections into the top of the exterior walls to set roof trusses
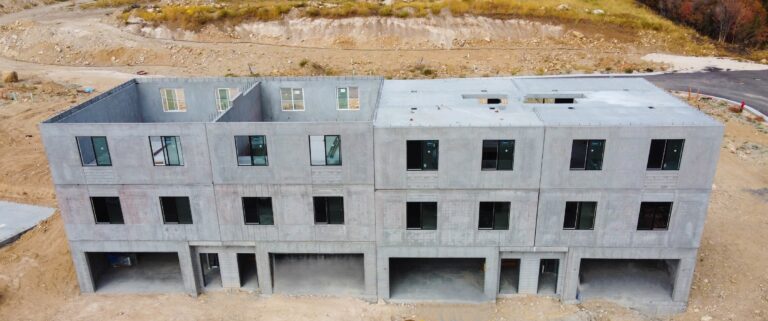
Complete Building System
We can provide the entire building envelope as an interconnected system including footer, foundation wall, slabs, exterior walls and roofing
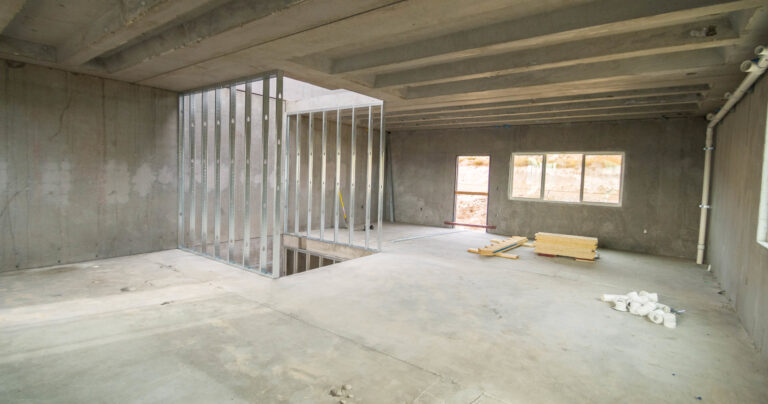
Wind, fire, flood, seismic, and termite resistant
Our base design standards meet or exceed local codes, but in locations with extreme conditions—hurricanes, tornadoes, fire, floods, pests, or heavy snow—we engineer to meet your needs.